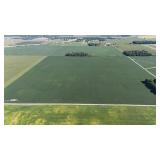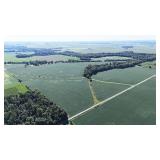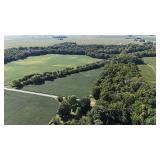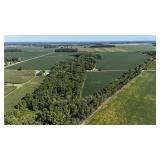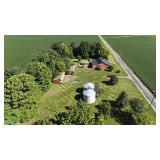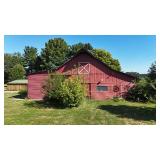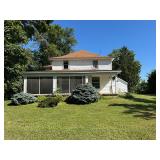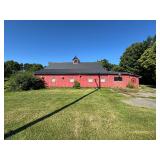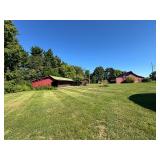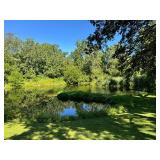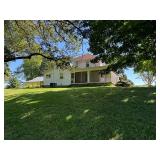HFGK Farms - Klinker Family
Listing ID#: 818507
| Sale Location |
|---|
|
1135 E 750 N Camden, IN 46917 |
| Sale Dates and Times |
|---|
|
Bidding Starts: Monday Nov 10, 4:00 PM Bidding Ends: Monday Nov 10, 6:00 PM |
| Sale Type |
|---|
 Online Auction (local pick-up only)
VIEW ONLINE CATALOG Online Auction (local pick-up only)
VIEW ONLINE CATALOG |
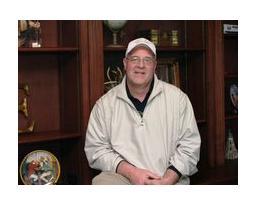
| Company Information |
|---|
|
Halderman Real Estate Services Contact: Russell Harmeyer Phone: 800-424-2324 Email: rustyh@halderman.com Website: www.halderman.com EstateSale.com ID#: 6755 View company information and listings |
Free Email Notifications
Sign up for the EstateSale.com email notifications and we will let you know about sales in your area! You may set up alerts by area (zip and radius), keywords, and by company. It is FREE and only takes a few seconds to sign up.
| Listing Terms and Conditions |
|---|
|
Terms of this sale will be Cash, Good Check, and Credit/Debit Card with 4% convenience fee. There will be a 1% buyers premium for all items purchased online.
|
| Listing Video |
|---|
| File Attachments |
|---|
|
|
| Listing Information |
|---|
|
General Information Total Acres- 324.16 Tracts- 5 Type of Sale- Auction Farm Name- HFGK Farms - Klinker Family Status- new HLS Number- AJJ - 13149 Key Features- Productive Cropland, Potential Building Sites, Secluded Home with Pond, Frame Barn, Woods Location- Liberty Township, Carroll County, IN Acreage Information Tillable Acres- 292.370 Wooded Acres- 10.000 Building Site Acres- 16.650 Other Acres- 5.139 Property Information Farm Name- HFGK Farms - Klinker Family Type of Operation- Farm - Recreational - Residential - Timber Current Zoning- Agricultural School System- Delphi Community Annual Taxes- $10,654.80 Ditch Assessment- $28.80 Topography- Level To Gently Rolling Building Description- Tract 2 - Frame Barn – The frame barn is 32’ X 54’ with a 12’ X 54’ lean to on the east side of the barn, a 20’ X 54’ lean to on the west side of the barn, and a 20’ X 44’ lean to on the north side of the barn. Two 27' diameter grain bins, and two open front sheds. Tract 4 - The dwelling is a two story frame home with an asphalt shingle roof and vinyl siding. The main floor of the home consists of a living room, dining room, bedroom, full bathroom, kitchen, and laundry room. The upstairs consists of four bedrooms and a landing. The home has a partial basement which contains the forced air gas furnace with central air conditioning. The home has a screened in front porch that faces the south and the west. According to the assessor’s records the home was constructed in 1880 and has 1,750 square feet of living area. 22'X 34' garage. Property Location Property Address- 1135 E 750 N. Camden, IN 46917 Region- IN General Location- 1 mile south of the small town of Burrows Legal Description- A part of the Northeast Quarter of Section 34, A part of the Northwest Quarter and Southwest Quarter of Section 35, Township 26 North, Range 1 West; Carroll County Parcel numbers 08-02-34-000-002.000-013, 08-02-35-000-025.000-013, 08-02-35-000-007.000-013, 08-02-35-000-001.000-013 and 08-02-35-000-030.000-013
Real Estate Auction InformationStart Auction Date- November 10, 2025 Start Auction Time- 4:00 PM ET End Auction Date- November 10, 2025 End Auction Time- 6:00 PM ET Auction Location- Online:
Open Houses Date- October 28, 2025 Time- 4:00 PM ET - 6:00 PM ET Date- October 30, 2025 Time- 4:00 PM ET - 6:00 PM ET |
|
Photo Gallery
|
|||||
|---|---|---|---|---|---|
|
|||||
Other Sales by
This Company
Oct 14Cimarron, KS
Oct 14
Eaton, OH
Oct 14
Hagerstown, IN
Oct 16
Rushville, IN
Oct 18
Rushville, IN
View all listings

