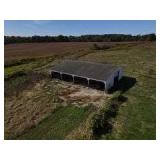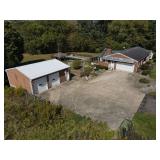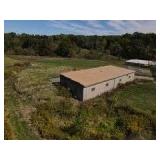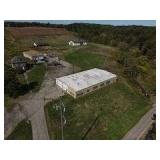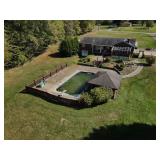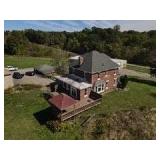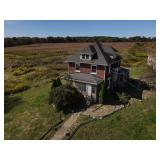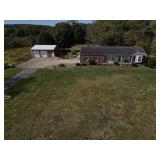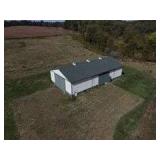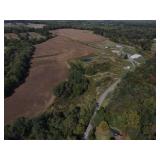Rust Family Real Estate Auction
Listing ID#: 818105
| Sale Location |
|---|
|
2701 Orangeville Rd Masury, OH 44438 |
| Sale Dates and Times |
|---|
|
Saturday Nov 1, 10:00 am to 10:00 am |
| Sale Type |
|---|
  Live with Online Auction (local pick-up only) Live with Online Auction (local pick-up only)VIEW ONLINE CATALOG |

| Company Information |
|---|
|
Baer Auctioneers - Realty, LLC Contact: Wade Baer Phone: 3304242705 Email: WADE@BAERAUCTIONS.COM Website: Baerauctions.com EstateSale.com ID#: 8810 View company information and listings |
Free Email Notifications
Sign up for the EstateSale.com email notifications and we will let you know about sales in your area! You may set up alerts by area (zip and radius), keywords, and by company. It is FREE and only takes a few seconds to sign up.
| Listing Information |
|---|
|
Located at 2701 Orangeville Rd Masury, OH 44438. On, Saturday November 1, 2025 @ 10:00 A.M. 189± Acres w/ 3 Homes Farm Equipment ~ Antiques ~ Collectibles ~ Tools Trumbull County ~ Brookfield Twp. ~ Brookfield Schools To be offered in parcels and as whole, except for parcel #1 Real Estate Sells At 10:00 AM Show Date: October 16, 2025 from 4:00 – 7:00 PM Parcel #1: 2701 Orangeville Rd - Consisting of a nice brick ranch home with 4 bedrooms, 2.5 baths and 1684 sq. ft. The home has a formal front entrance that leads into a carpeted family room with bay window and then back into the dining room. There is a nice walk through kitchen with natural wood cupboards and hardwood floors. There is a large living room with fireplace and doors to the rear covered sunroom. The main floor also contains 3 bedrooms all carpeted with closets and 2 full baths one of which is off of the master bedroom. There is laundry room on the main floor attached to a half bath. The home has a full basement with cement block foundation and French doors leading to the backyard. There is a 4th bedroom in the basement along with secondary laundry hook up. There are two heat sources, one being a natural gas boiler that heats the basement, front family room and NW bedroom (used to heat the pool also) and a natural gas forced air furnace that heats the remainder of the home. The home has a one car attached garage with concrete floor and overhead door. There is a 24’ x 32’ pole garage with electric and concrete floors. The rear of the home has a well landscaped backyard with concrete patios and a pavilion surrounding an inground pool (the pool needs some TLC). This is all situated on a well maintained 2.47 acre lot. Note: Parcel #1 will sell first and will not be a part of the whole farm Parcel #2: 2601 Orangeville Rd - This parcel contains a 2.5 story brick farmhouse and outbuildings. The brick home has 4 bedrooms, 2 bathrooms and 2060 sq. ft. This home has a formal front entrance with hardwood floors which leads in to the living room with carpet and fireplace. There is a formal dining room with breakfast nook that leads out onto a large wood deck on the rear of the home. There is a large eat-in kitchen with nice natural wood cupboards and a full bath with walk shower. The second floor contains 4 bedrooms and 1 full bathroom; all bedrooms are carpeted with closets. There is a staircase to the partially finished ½ story. There is a full basement with natural gas forced air heat and hot water tank. The home has an enclosed front porch and enclosed rear entrance. It appears that all of the windows in the home are replaced with the exception of the front and rear enclosures. This parcel also contains the following outbuildings: a 40’ x 100’ block shop building with power, a 65’ x 120’ brick and glazed block building that was originally used as a bottling plant for the dairy and is now storage (this building has well and septic and electric but the electric is currently turned off) it has two overhead doors with openers and a lot of usable square feet, 50’ x 90’ Lester pole building with gravel floor, 45’ x 65’ pole barn / machinery shed. This home is being offered on 94± acres of land with approximately 45 acres tillable, a ½ acre pond and the remainder is in pasture or wooded. Parcel #3: 2589 Orangeville Rd - Contains a 2-story frame home and 2 car garage. This home has 2 bedrooms, 1 bathroom and 704 sq. ft. This home has been remodeled on the inside with new floors and windows throughout. The home has a nice eat-in kitchen and living room on the 1st floor and 2 bedrooms and a full bath on the 2nd floor. There is a full basement with block foundation and natural gas forced air furnace (2 years old) and hot water tank. The home has aluminum siding and a nice covered rear porch. There is a 2 car block garage with new overhead doors and concrete floors. This home is being offered on 5+ acres with pond. Parcel #4: This is a 5+ acre parcel with approximately 480’ of road frontage. The land is mostly open with some wooded in the rear. Parcel #5: This is a 83± acre parcel with approximately 35’ of frontage on Hogue Sharon Rd with driveway access and 100’ or less on Orangeville rd (the Orangeville rd frontage is rough). There is approximately 55 acres of tillable land with the rest being mostly wooded. Auctioneer’s Note: This is a nice farm with a lot of local history. Parcels #2-5 will be offered in parcels first and then added together and offered as a whole selling in manner producing the highest bid. Check future issues for the personal property information. Visit BaerAuctions.com for Full Descriptions and Online Bidding Terms on Real Estate: 10% of the contract price down day of sale, balance due upon delivery of deed and title guarantee. This property sells without reservation to the highest bidder. There will be a 10% buyer’s premium added to the final sales price to constitute a contract price. Parcel #1 will sell first and will not be offered in the whole, parcels #2-5 will be offered in parcels first and then added together and offered as a whole selling in manner producing the highest bid. If the above show date is not suitable contact our office for alternate viewing. 330-227-3236
Wade C. Baer, CAI, AMM – Auctioneer / Broker / Realtor – 330-424-2705 or Wade@BaerAuctions.com Karie Lynn Rust, Tina Redmond & Heather Rust-Murray ~ Owners |
|
Photo Gallery
|
|||||
|---|---|---|---|---|---|
|
|||||
Other Sales by
This Company
Oct 15East Liverpool, OH
Oct 16
Columbiana, OH
Oct 17
East Liverpool, OH
Oct 22
Leetonia, OH
Oct 27
Canfield, OH
View all listings

