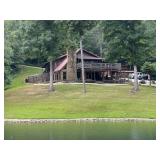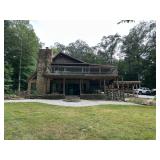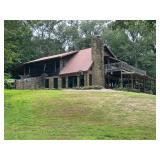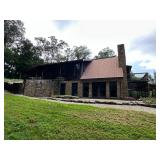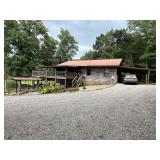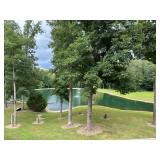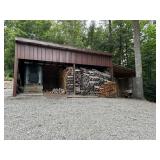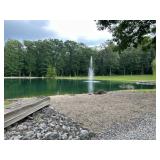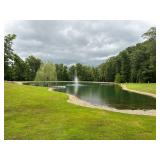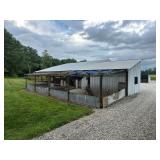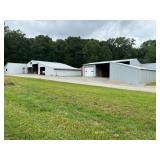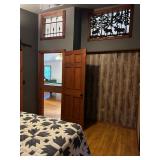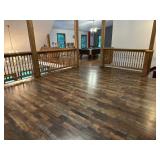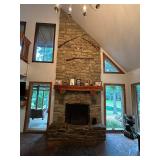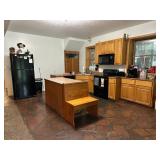View current listings by this company
Online Only Real Estate Auction
Listing ID#: 809103
| Sale Location |
|---|
|
Seymour, IN 47274 |
| Sale Dates and Times |
|---|
|
Bidding Starts: Thursday Oct 2, 8:00 AM Bidding Ends: Thursday Oct 2, 6:30 PM |
| Sale Type |
|---|
 Online Auction Online Auction
|
| Company Information |
|---|
|
Mendendiek's Auction Service and Real Estate Contact: Mike Mensendiek Phone: 812-343-6884 Email: mmensendiek@gmail.com Website: www.auctionsandrealestate.com EstateSale.com ID#: 10332 View company information and listings |
Free Email Notifications
Sign up for the EstateSale.com email notifications and we will let you know about sales in your area! You may set up alerts by area (zip and radius), keywords, and by company. It is FREE and only takes a few seconds to sign up.
| Listing Information |
|---|
|
BIDDING WILL OPEN THURSDAY, OCTOBER 2nd AT 8:00 AM ONLINE ONLY AUCTION for 17399 S State Road 58 Seymour, IN 47274. ENDING ON THURSDAY, OCTOBER 2nd at 6:30 P.M. or when all bidding has ended. This is a soft close auction with a 3-minute auto extend. As long as bids are still being placed, the auction will remain open, but you must place bids within the 3-minute auto-extend time! Mike Mensendiek, Auctioneer / Realtor / Broker / AU08900147, CES certified estate specialist. CONTACT MENSENDIEK REAL ESTATE WITH ANY QUESTIONS OR TO SCHEDULE A SHOWING 812-271-1124 / mmensendiek@gmail.com / wilsons8008@gmail.com. Discover the perfect blend of country charm, modern comfort, and complete privacy in this stunning 2,304 sq. ft. home, situated on 80 beautiful acres featuring approximately 35+/- acres of tillable land and 41 +/- acres of mature woodlands. A 0.7-mile driveway winds through the property, ensuring a peaceful and secluded setting that feels like your own private retreat. The property's centerpiece is a 1.23+/- acre stocked pond with a fountain, offering serene water views from expansive upper and lower decks - perfect for relaxing, entertaining, or simply taking in the beauty of nature. Inside, the main living areas feature Colorado Rocky Mountain steppers in the living room, kitchen, and hallway, adding natural warmth and timeless beauty. A cathedral ceiling crowns the spacious living room, featuring a Brown County stone wood-burning fireplace for cozy nights at home. The home features two bedrooms, one located upstairs and one downstairs, and two bathrooms, also situated upstairs and downstairs. The bedroom downstairs has a Bighorn Classic safe that stays with the property. Additional spaces include a game room and a bonus room, providing plenty of flexibility for recreation, hobbies, a home office, or a 3rd bedroom. Practical features include a metal roof, an electric water heater, and a water filtration system. For those who appreciate efficient, sustainable heating, the wood furnace by Central Boiler Inc., located in a dedicated woodshed with a lean-to, can heat both the home and hot water supply. A carport offers covered parking. The property also features multiple outbuildings, including a shop, a cattle/equipment barn, and a chicken house/animal area. The property's mix of open land and wooded areas creates opportunities for farming, hunting, fishing, and exploring. Whether you're seeking a full-time residence or a weekend getaway, this property offers comfort, charm, and a truly unmatched natural setting.
The lower deck of the home is 16x24 with an additional 8x10 bar area. The upper deck is 12x24 covered and 8x32 uncovered. The home runs on a 200 amp service with an electric water heater, unless you are heating the water with the wood furnace, and water filters. The home has a metal roof and central air. TERMS AND CONDITIONS - 3% buyer's premium to be added to the winning bid/purchase price, the winning bidder to sign the purchase agreement and pay $25,000 down the day after the auction ends, and the remaining balance due within 60 days. Buyer to assume property taxes in November 2025, payable in 2026. Possession of the home and pond will be given on the day of closing. Possession of the tillable and woods will be given on January 1, 2026. Property SOLD AS IS!!!
|
|
Photo Gallery
|
|||||
|---|---|---|---|---|---|
|
|||||
Other Sales by
This Company
Oct 18North Vernon, IN
Oct 19
Columbus, IN
Oct 19
Columbus, IN
Oct 20
Columbus, IN
Oct 21
Jonesville, IN
View all listings

