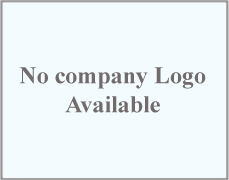View current listings by this company
4 BEDROOM CUSTOM BUILT MULTI-LEVEL HOME ON 3.7 ACRES
Listing ID#: 795705
| Sale Location |
|---|
|
ELIZABETHVILLE, PA 17023 |
| Sale Dates and Times |
|---|
|
Wednesday Sep 3, 2025 Completed |
| Sale Type |
|---|
 Live Auction Live Auction
|
| Company Information |
|---|
|
Dockey Auction Services Contact: Lee D. Dockey Phone: (570) 758-6004 Email: dockey@tds.net Website: dockeyauctionservices.com EstateSale.com ID#: 10927 View company information and listings |
Free Email Notifications
Sign up for the EstateSale.com email notifications and we will let you know about sales in your area! You may set up alerts by area (zip and radius), keywords, and by company. It is FREE and only takes a few seconds to sign up.
| Listing Terms and Conditions |
|---|
|
TERMS: CASH. Personal checks accepted w/established account or prior approval. No Credit cards or Debit card accepted. No Buyer’s Premium! No absentee or phone bids accepted!
|
| Listing Information |
|---|
|
PUBLIC AUCTION-WASHINGTON TWP. DAUPHIN CO. 4 BEDROOM CUSTOM BUILT MULTI-LEVEL HOMEON 3.7 ACRES WEDNESDAY 03 SEPTEMBER 2025 6:00 P.M. LOCATION: 249 WOLAND ROAD, ELIZABETHVILLE, PA (approximately 2 miles East of Elizabethville) REAL ESTATE 4 BEDROOM CUSTOM BUILT HOME SITUATE ON 3.7 ACRES (+/-) with attached Single Car Garage & 2 story Main Garage located at 249 Woland Road, Washington Township, Dauphin County, PA being identified as Tax Mapping Parcel 66-009-085. This home was finished in 1980 and is of frame, split level construction on a 650 square foot block basement foundation. A large renovation was begun in 2000 adding the 4th floor master bedroom & balcony, dining room extension, 3rd bedroom, 2-1/2 baths, 2 full baths, mud room & large garage complex, replacement vinyl siding & new windows. Total living area is approximately 2630 square feet spread over 4 levels including an unfinished framed foyer used for storage. Level 4 has a private, partially finished master bedroom with private balcony, walk-in closet & is plumbed for an ensuite bath. Entrance to this room is from an iron spiral staircase in the vaulted ceiling portion of the main living room. Level 3 contains 2 bedrooms: master suite with ensuite bathroom & walk-in closet & an additional bedroom with closet. Both bedrooms are accessed by stairs & short hallway from the Level 2 main floor. Level 2 has the main living area consisting of a kitchen with custom solid cherry cabinets by Kissinger Cabinets, desk unit with file drawers, step in pantry, full height drawer pantry, granite counter tops & granite topped bar. Stainless steel appliances including an LP gas Viking Range, Viking electric oven, Viking warming drawer, stainless sink, dish washer & bottom drawer freezer refrigerator. A living room with vaulted ceiling & spiral staircase, butler’s pantry, dining area with sitting room, third bedroom half bath, mud room w/ prep sink, refrigerator and outside entry with garage access. Level 1 contains a spacious room with brick fireplace, large bathroom, & access to an exterior stairwell. This area has potential for an added bedroom or possible in-law suite. Basement has large storage area with half bath, laundry room & utility room. The home is plumbed for LP gas supplied by a 500 gallon above ground holding tank. Main heating & cooling is a multi-speed heat pump with LP gas auxiliary heating. A 12kw Generac Generator is also installed in this home as well as an Allegro central vacuum unit. The Garage Complex is 32’ x 75’ with cemented floor & a vaulted ceiling to accommodate a 2-post Amerigo Auto Lift and a second-floor work shop area. Located to the rear of the property is a 1440 square foot pole barn with 11.5 ft. ceiling height, a 16-foot sliding main door & a 36” entrance door. On the North East corner is a 1/3-acre spring fed pond with clean water & minimal surface growth. This one-of-a-kind home located in a rural setting on a dead-end road is charmingly secluded and is waiting for your inspection. Please contact us at 570-850-6178 to schedule an appointment to view this property. TERMS: $40,000.00 Down payment due date of auction. Balance due in 45 days. Further terms and conditions will be given when real estate is offered at 6:00 P.M.. Terry Kerwin, Attorney ~ Steven & Christie Weller, Owners DOCKEY AUCTION SERVICES, LLC (570-758-6004) Yvonne Dockey-Romberger #AU1683L R.R.Romberger #AU4051 Lee D. Dockey #AU229L |
|
Photo Gallery
|
|||||
|---|---|---|---|---|---|
|
|||||






































































































